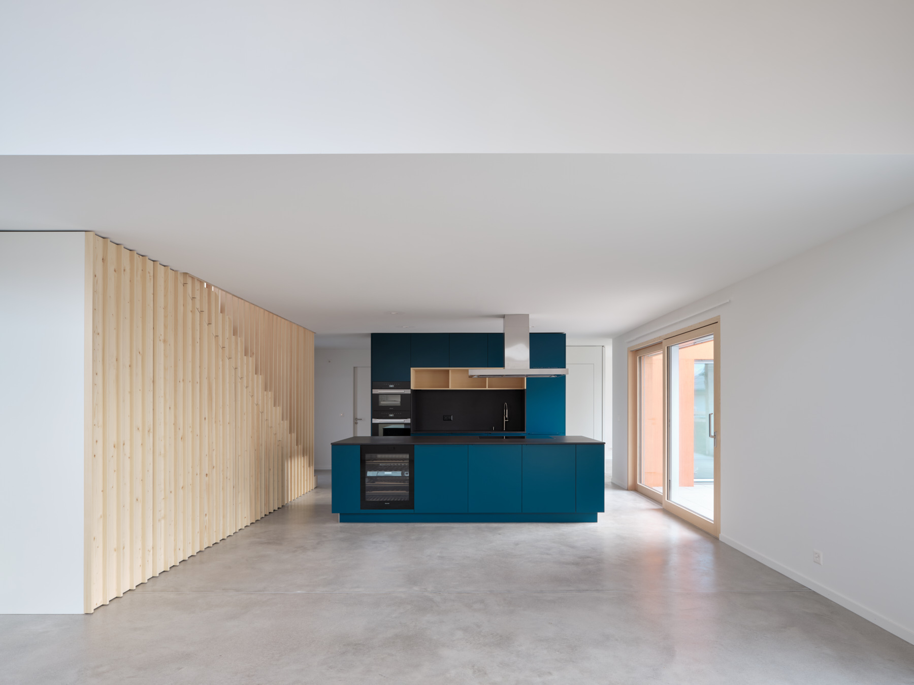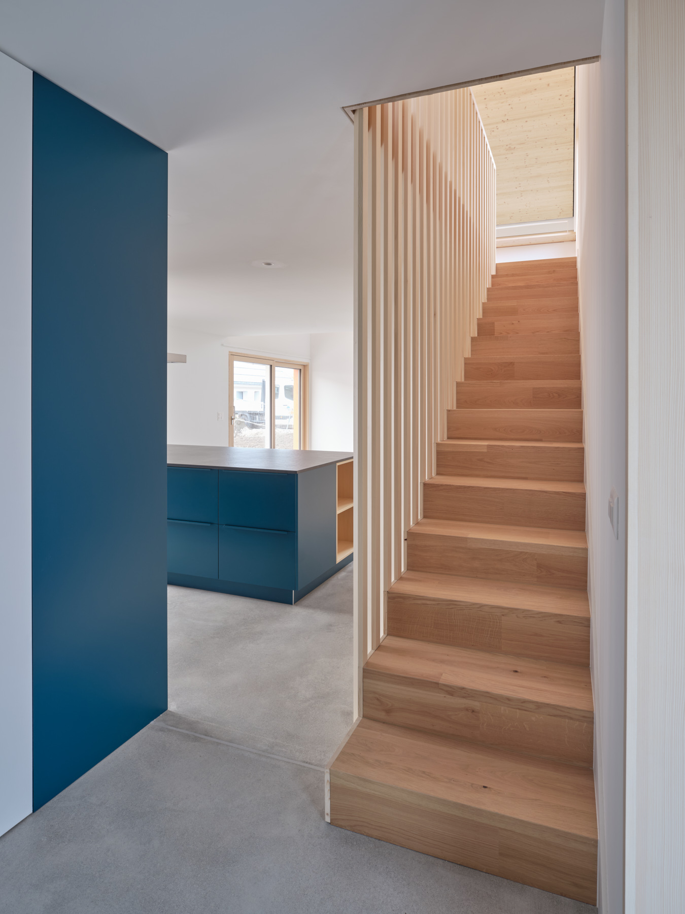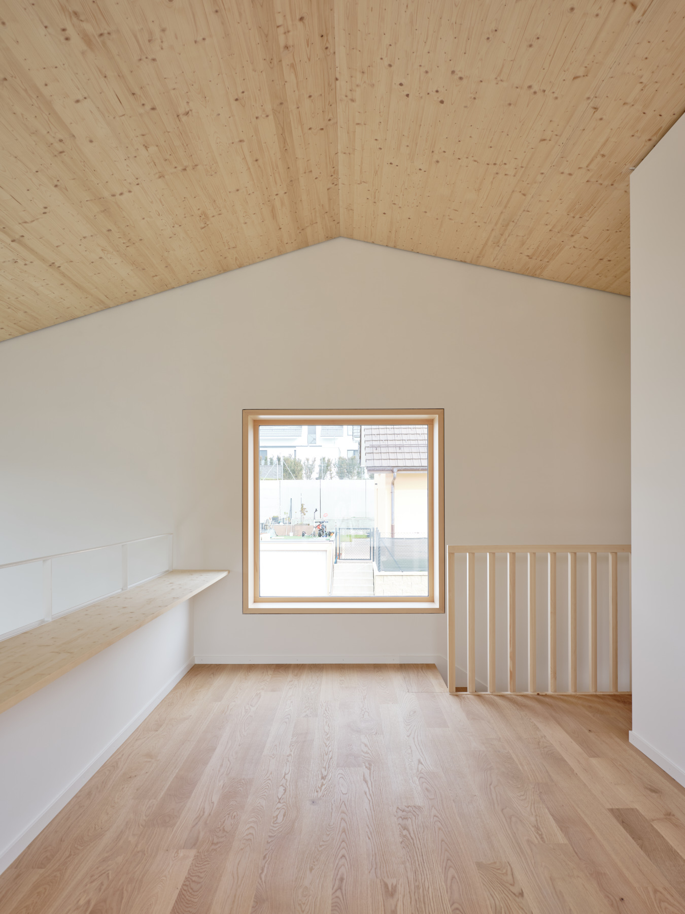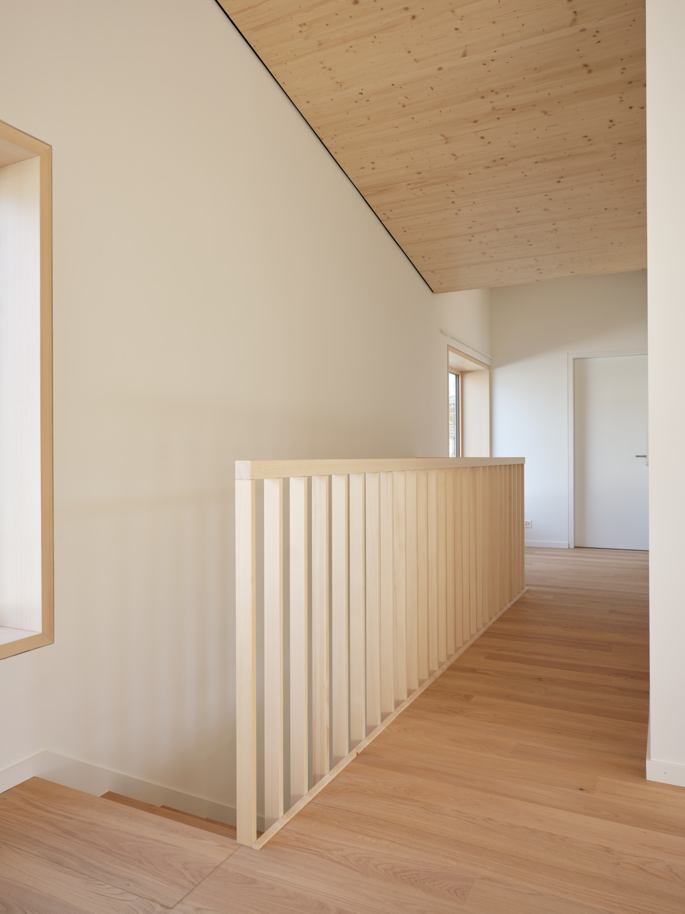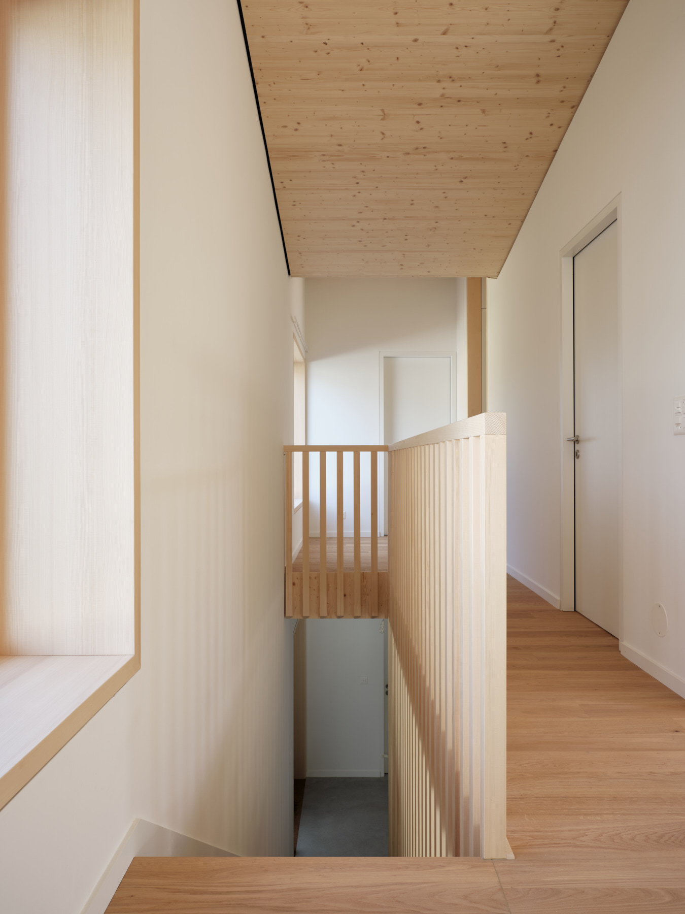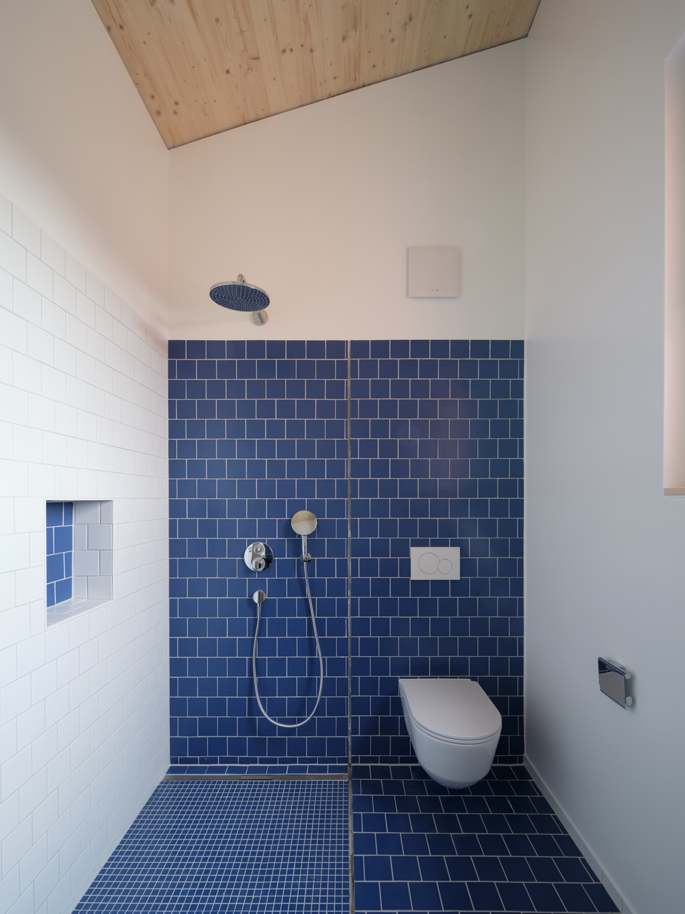Maison R
Cette villa individuelle à Bussigny se démarque par sa géométrie et son système constructif en brique isolante monolithique. Les espaces intérieurs disposés sur deux étages s’articulent autour de leur rapport avec l’extérieur, mis en valeur par les grandes fenêtres carrées qui cadrent le paysage.
Client
Privé
Lieu
Bussigny, Suisse
Phases
31-53
Collaboration
Raphaël de Montard, architecte DPLG


